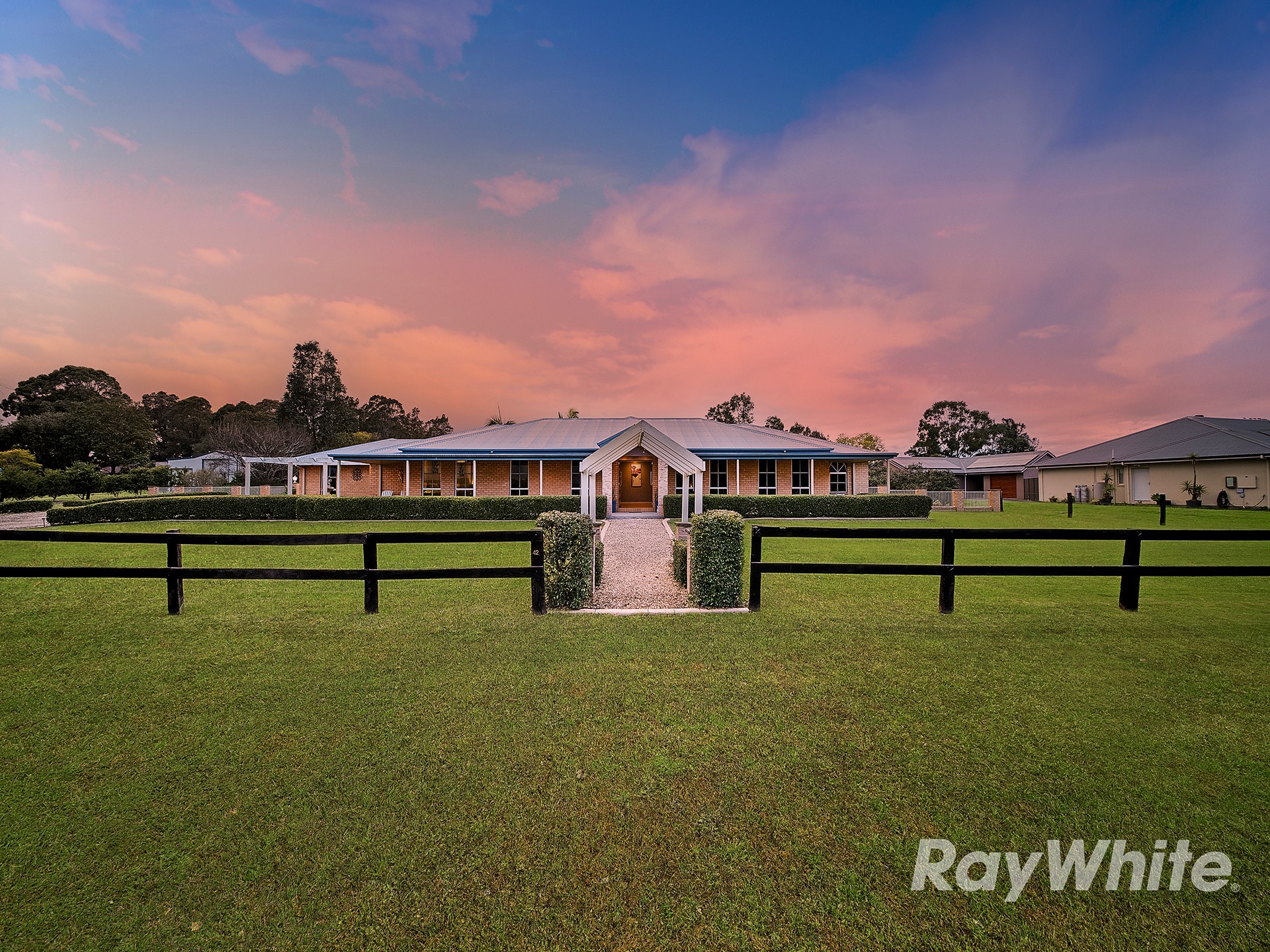Are you interested in inspecting this property?
Get in touch to request an inspection.
- Photos
- Video
- Floorplan
- Description
- Ask a question
- Location
- Next Steps
House for Sale in Louth Park
A spacious home to call your own
- 4 Beds
- 2 Baths
- 6 Cars
Set within the peaceful and picturesque surrounds of Louth Park, this exceptional family residence offers a rare blend of timeless sophistication, expansive living, and contemporary lifestyle. Ideally located just minutes from Maitland's bustling CBD and with direct access to the Hunter Expressway, the home provides the perfect balance of semi-rural tranquility and urban convenience.
A long, sweeping driveway bordered by manicured lawns and meticulously maintained gardens leads you to a stately and welcoming home. A wide front veranda and grand double-glass entry doors create an elegant first impression and set the tone for the beautifully designed spaces that follow.
Inside, the home unveils a series of generous living zones crafted for both relaxed family living and refined entertaining. A formal lounge and dedicated dining area provide ideal spaces for hosting guests, while the main living area is filled with natural light, enhanced by a central skylight and warmed by a slow combustion fireplace. The stylish and functional kitchen is appointed with quality appliances, an expansive walk-in pantry, and direct sightlines to the fully enclosed indoor entertaining area-complete with a six-person spa, casual seating, and a guest toilet for added convenience.
A second semi enclosed outdoor area is the perfect location to enjoy quiet family time together, with an outlook of the large backyard and paved fire pit at the rear of the yard.
The master suite serves as a private retreat, offering double-door access, soft carpet underfoot, a ceiling fan, and tranquil views across the pool area. The accompanying ensuite is beautifully appointed with a deep bath, separate shower, and vanity, while the walk-in wardrobe provides generous storage. Three additional bedrooms are equally comfortable, each featuring plush carpeting, built-in wardrobes, and ceiling fans. The main bathroom continues the theme of generous space, with a bath, shower, and a spacious vanity.
A separate rumpus room with soaring ceilings and stacker doors adds flexibility to the floorplan. Whether used as a media room, games room, or teenage retreat, the space can be fully enclosed to suit your family's changing needs.
Stepping outside, the property transforms into a private lifestyle sanctuary. The saltwater chlorinated pool is a standout, complete with jets, multiple water features, and its own poolside cabana. A hot and cold outdoor shower adds practicality.
A substantial shed with an electric roller door offers ample room for extra vehicles, equipment, or hobbies. Meanwhile, the third garage bay has been thoughtfully converted into a flexible space-ideal for a gym, home office, or creative studio-equipped with a split-system air conditioning unit and sliding door access.
This is a rare opportunity to secure a thoughtfully designed and spacious family home in one of the Hunter Region's most tightly held lifestyle locations. With its spacious design, premium inclusions, and serene surrounds, this Louth Park residence is the ultimate family escape.
Other Feature include:
- A short 10 minute drive to Maitland's CBD and riverside Levee precinct.
- Located approximately 10 minutes from Green Hills Shopping Centre, offering an impressive range of retail, dining and entertainment options right at your doorstep.
- A short drive to the Hunter Expressway.
- Approximately 40 minutes to the city lights and sights of Newcastle.
- Approximately 30 minutes to the gourmet delights of the Hunter Valley Vineyards.
- Approximately 35 minutes to the shores of the spectacular Lake Macquarie.
- Saltwater chlorinated pool with spa jets, water feature, and hot/cold outdoor shower.
- Private poolside cabana and paved firepit area-perfect for entertaining.
- Huge powered shed with electric roller door, ideal for additional vehicles, hobbies, or storage.
- Triple garage, with one bay converted to a gym or home office with split-system air conditioning and separate entry.
- Additional features: Ducted air conditioning, solar panels, water tank.
For more information or to arrange an inspection, contact Katherine on 0428 908 992.
Disclaimer: We have in preparing this document used our best endeavours to ensure the information contained is true and accurate, but accept no responsibility and disclaim all liability in respect to any errors, omissions, inaccuracies or misstatements contained. Interested parties should make their own enquiries to verify the information contained in this document.
4,000m² / 0.99 acres
6 garage spaces
4
2
Agents
- Loading...
Loan Market
Loan Market mortgage brokers aren’t owned by a bank, they work for you. With access to over 60 lenders they’ll work with you to find a competitive loan to suit your needs.
